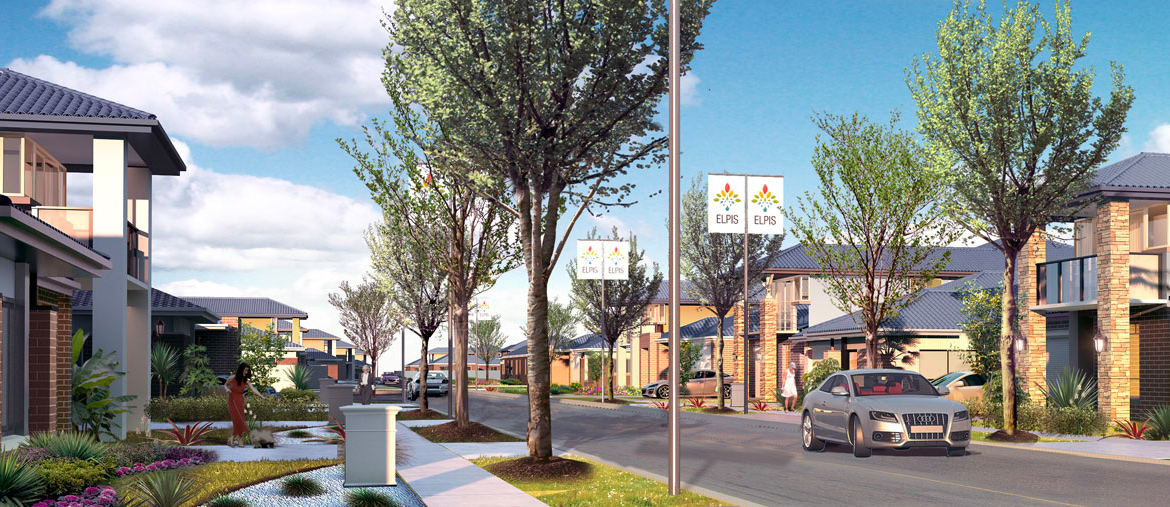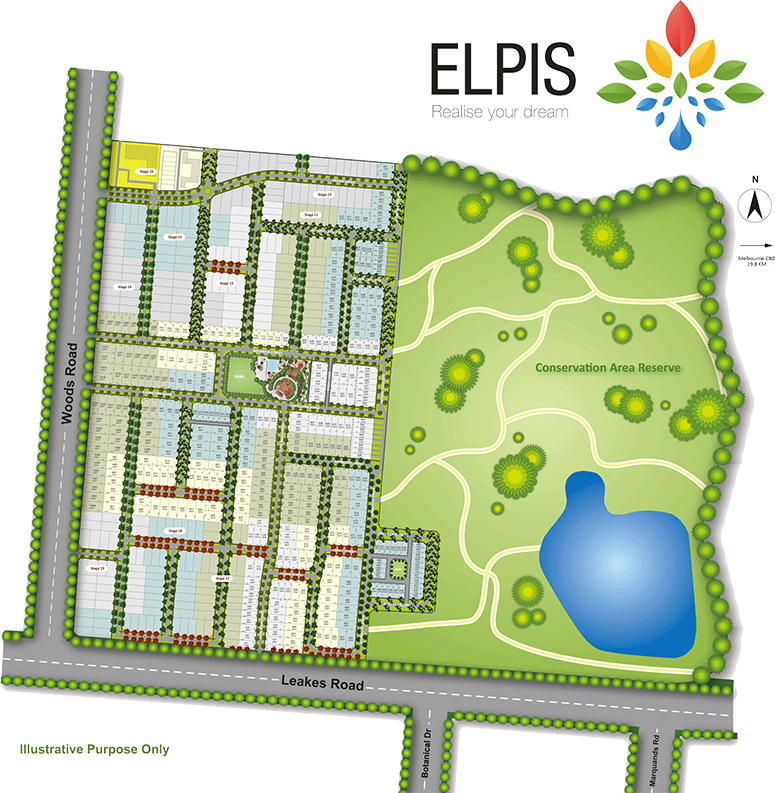
Located in the fast-growing suburb of Truganina, nearly six hundred lots make up the Elpis estates, providing an opportunity for couples, professionals and families to experience the benefits of a planned community.
To find out more, click here to download your copy of the Elpis report.

PROJECT DETAILS
Beginning in mid-2015, the Elpis master planned community includes 580 lots, nearly 22 hectares of conservation and wetland and entertainment facilities including BBQ facilities, a flying fox and a skateboard park. A strong focus on Elpis was the outdoors, allowing the environment and amenities to be enjoyed by all. So, we assembled a team to ensure this vision can be applied to each stage of production. The team consists of:
- Master Planning – Mercene Urban Design
- Open Park Design and Planning – Taylors Consulting
- Skateboard Park Design – Enlocus
- Estate Landscaping Design – John Patrick
- Civil Engineering – Reeds Consulting
Address:
5 Muse Boulevard, Truganaina 3029
Square Area:
Approx. 58.67 Ha including conservation
Details:
Approximately 586 lots in 18 stages ranging in size between 250sqm to 500sqm

