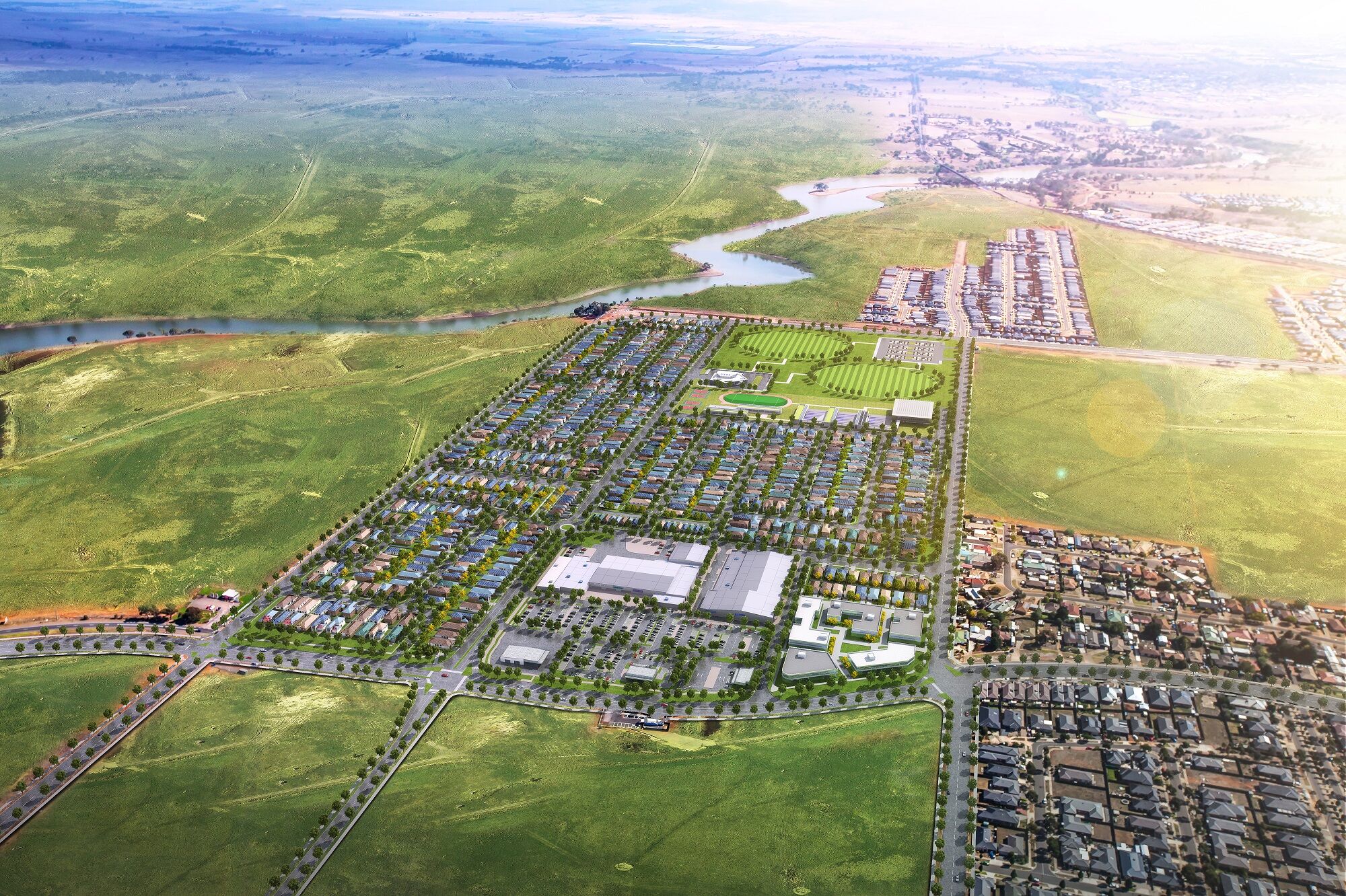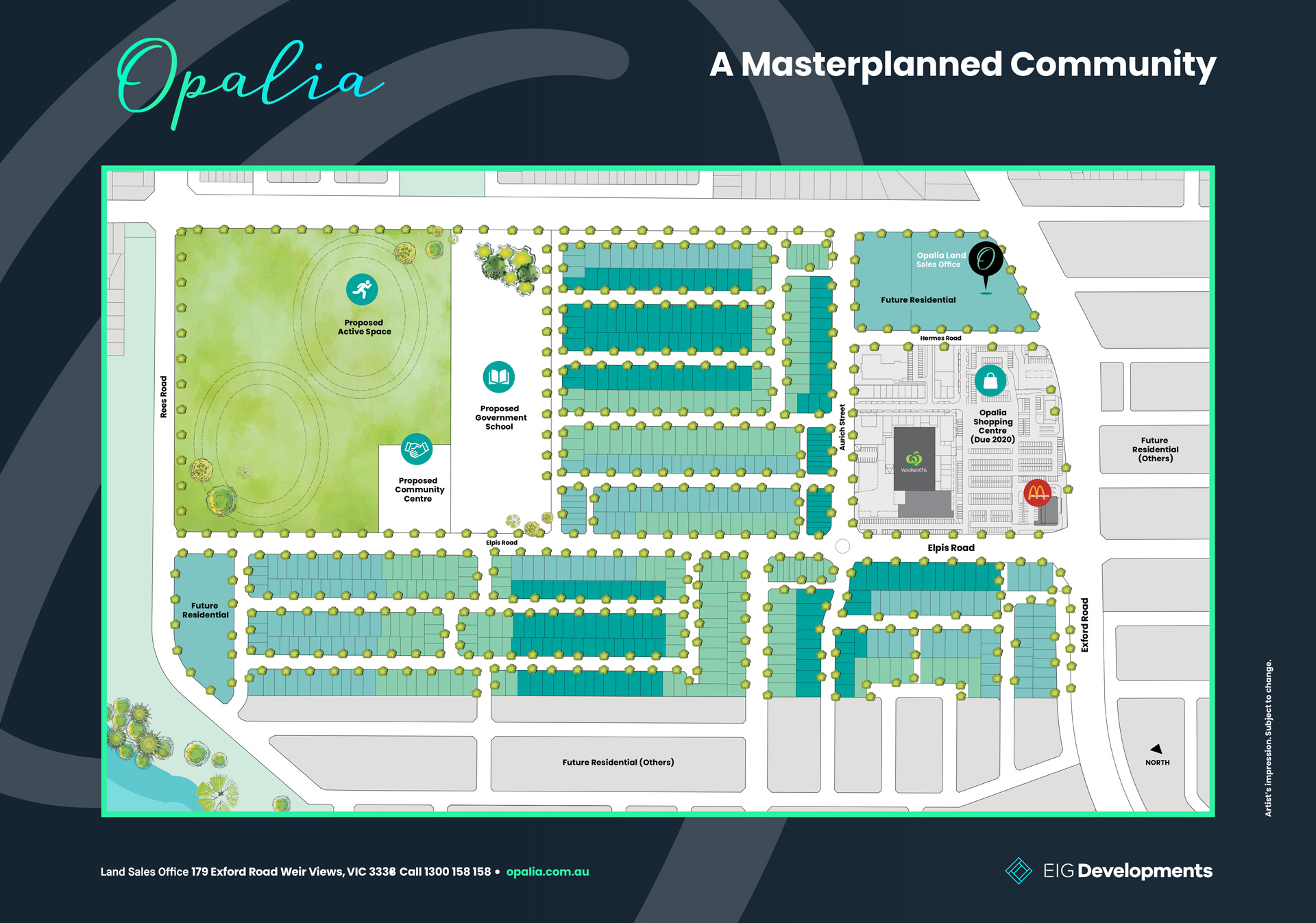
Part of the suburb of Melton South in Melbourne’s western growth corridor, Opalia’s easily accessible estates, nestled in Victorian savannahs; are one example of the classic Australian community with a focus on sustainability.
To learn more about Opalia, click here to download your copy of the Opalia report.

PROJECT DETAILS
Beginning in 2018, Opalia Estates consist of approximately 581 lots, ranging from 300 to 600 square meters each. In the design, there was a focus on accessibility and easy walking distance, along with adherence to estate guidelines which ensure that all properties are visually appealing, all factors which are being carried over in development. Residents will be ready to make the move in 2022. Each property goes through a three stage inspection, of Quality Assurance; Practical Completion and Sign Off. For Opalia, we have brought together a team to ensure individual expertise is applied to each facet of design and production. The team consists of:
- Project Architecture – C&K Architecture
- Landscape Architecture – John Patrick, of “The Australian Garden” fame
- Project Accountancy – PWC
- Engineering and Surveying – Breese Pitt Dixon
- Quantity Surveying – WT Partners Pty Ltd
- Soliciting – Maddocks
Address:
Square Area:
Details:
Approximately 586 lots in 18 stages ranging in size between 250sqm to 500sqm

